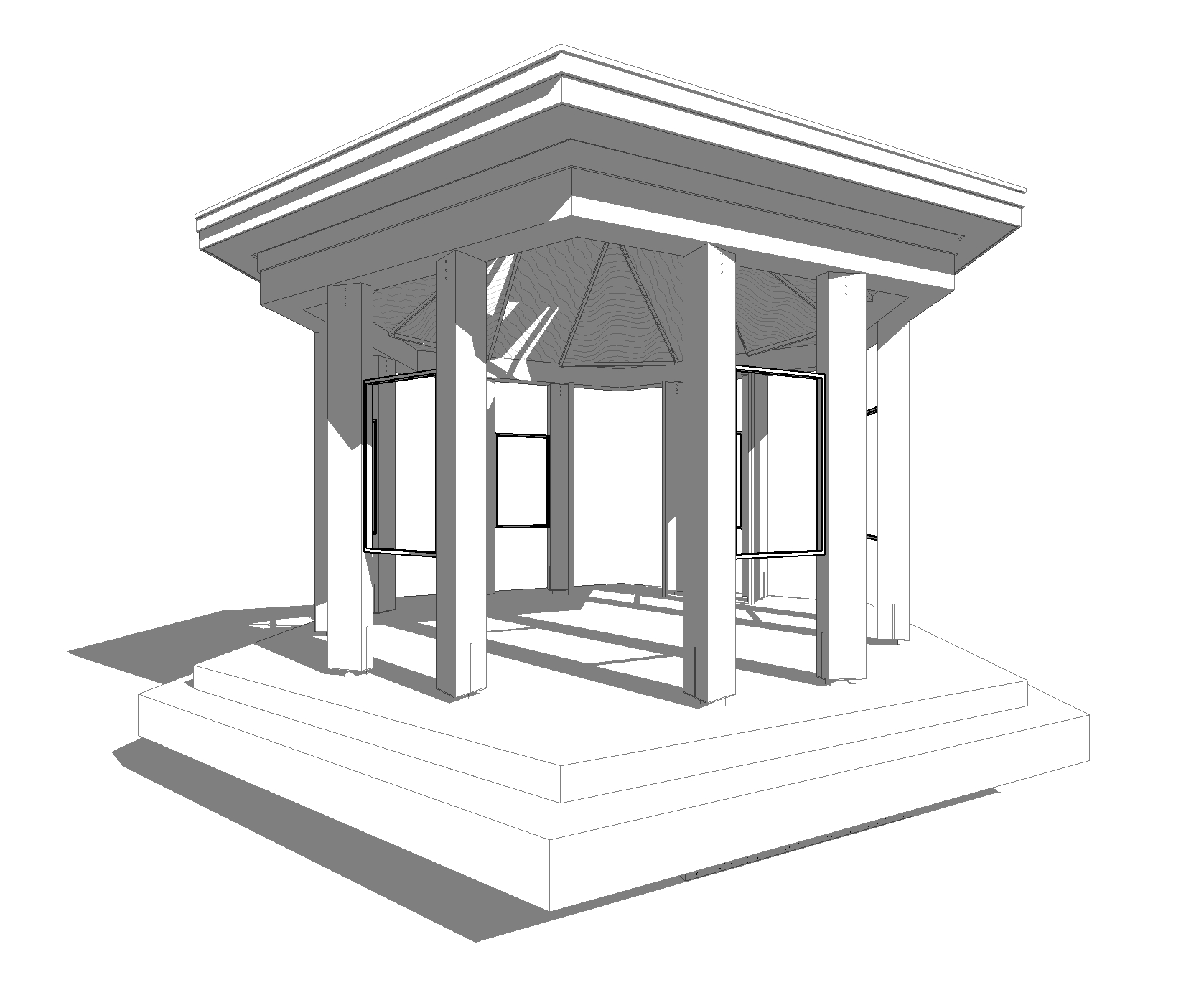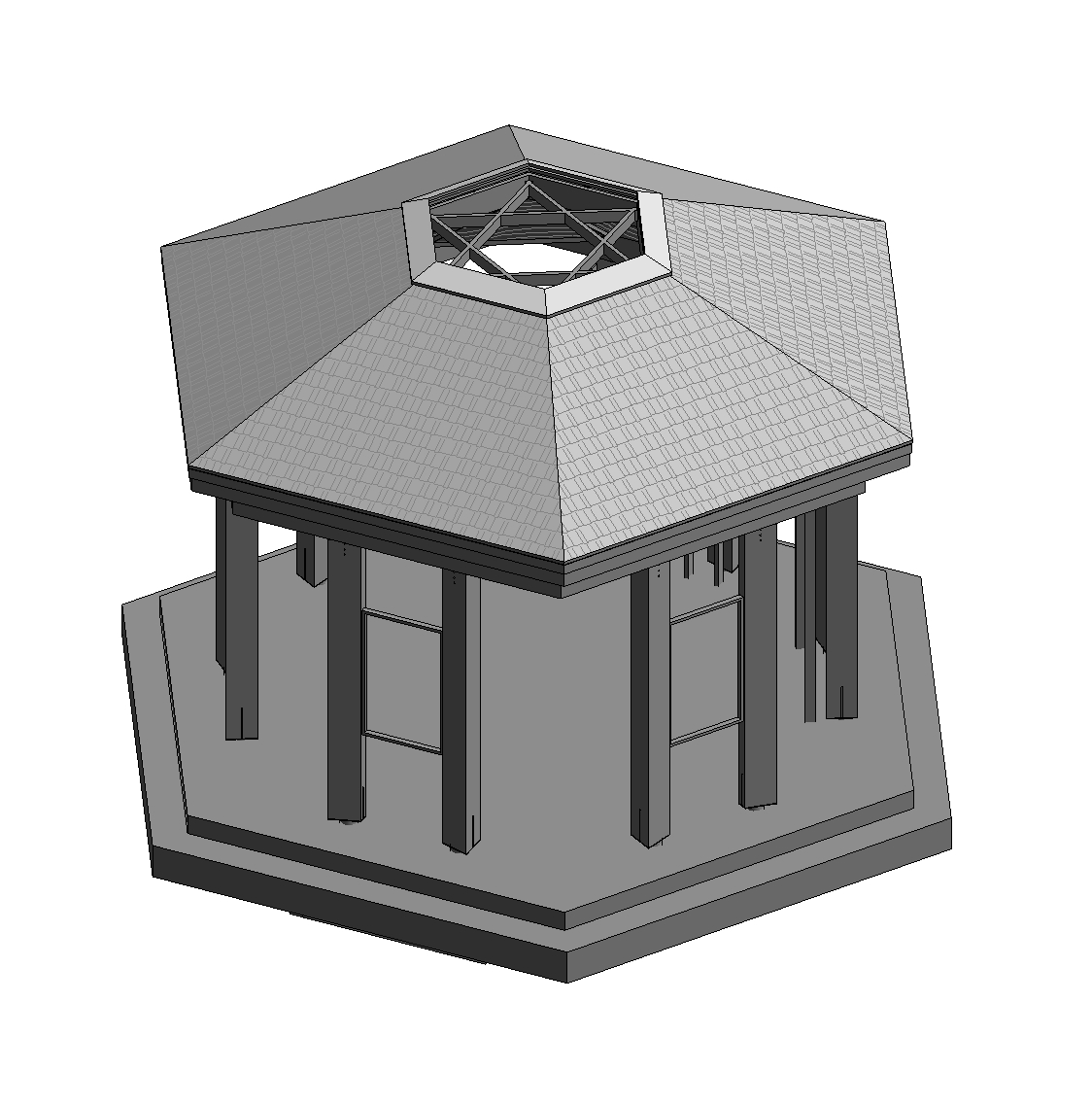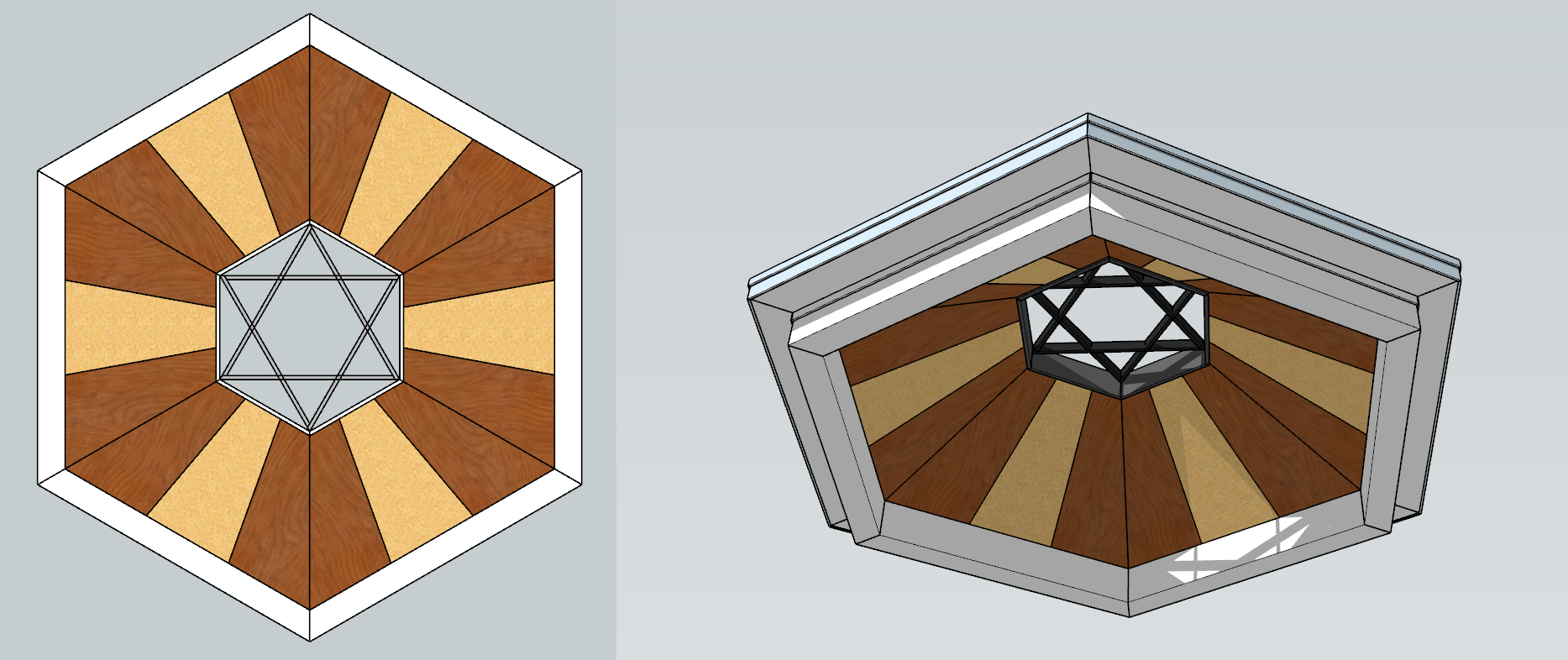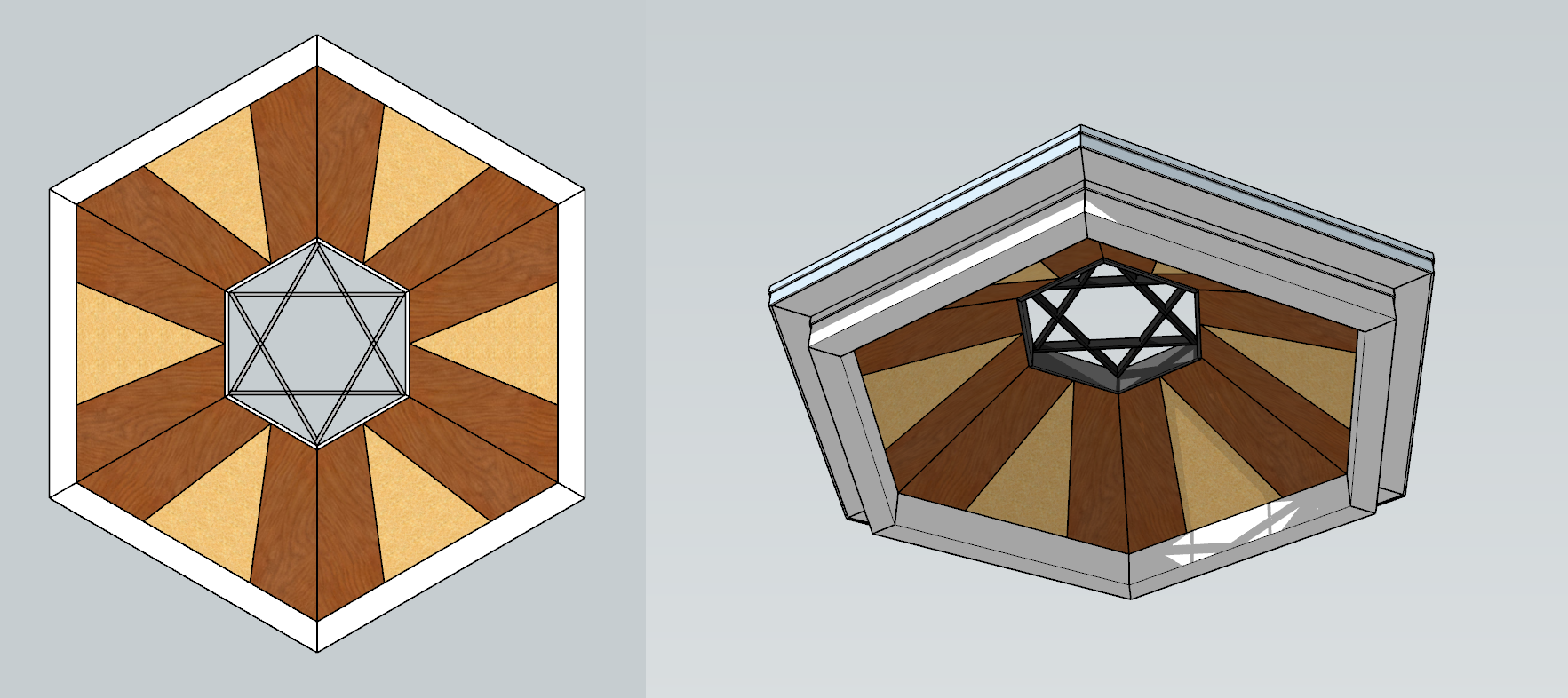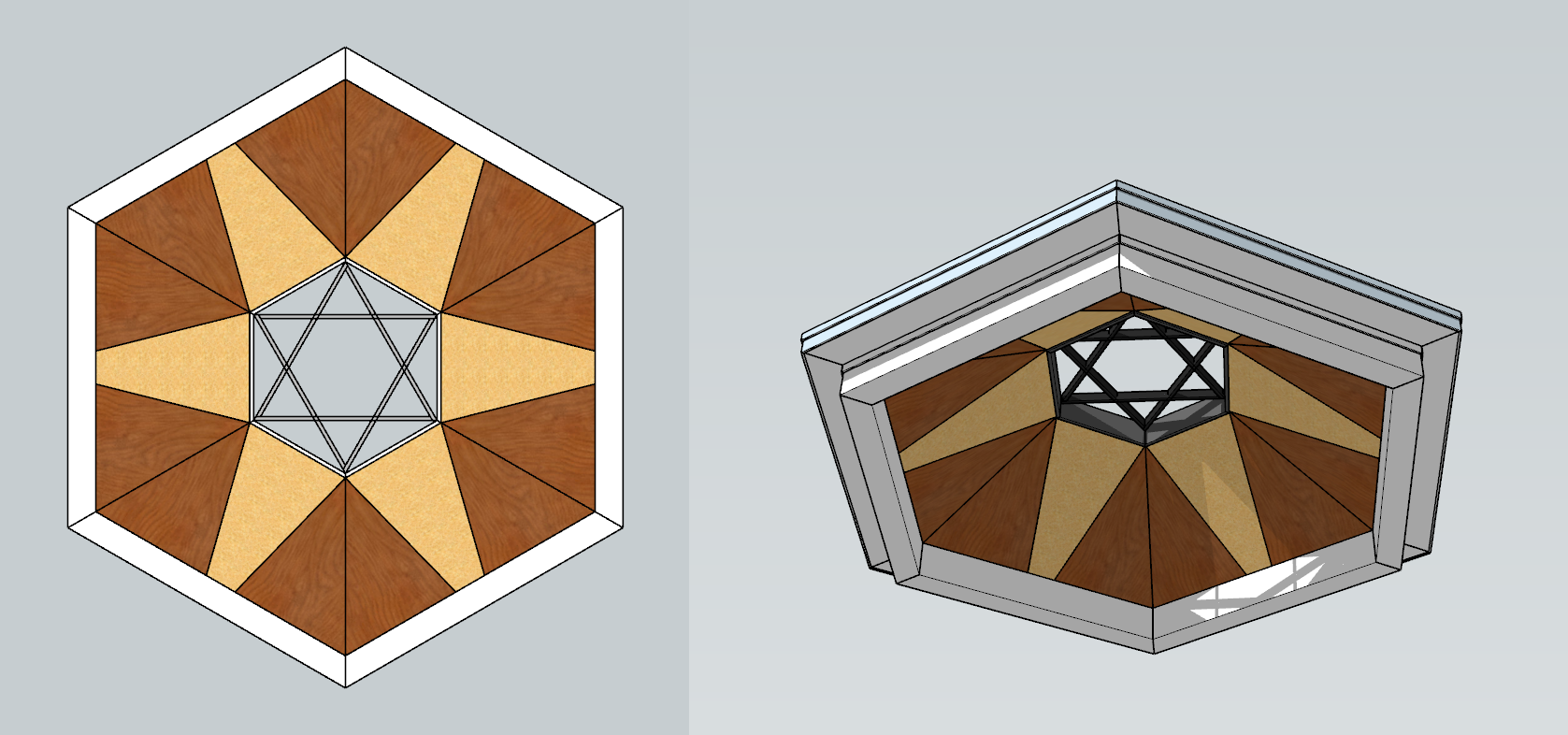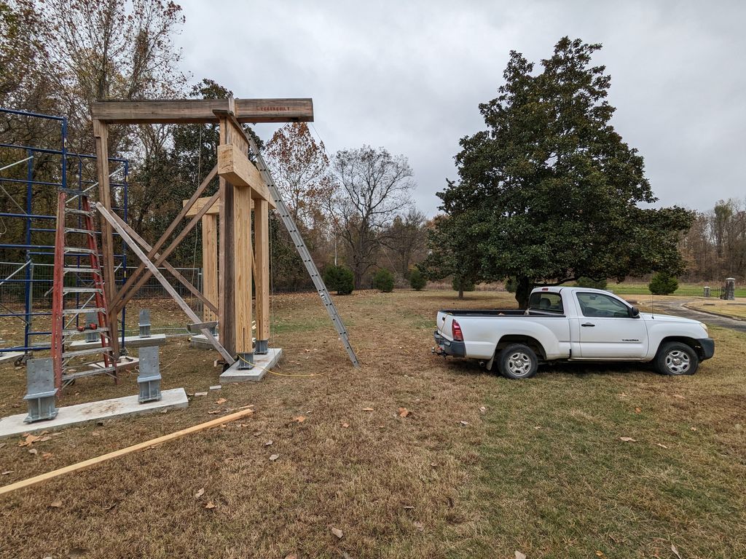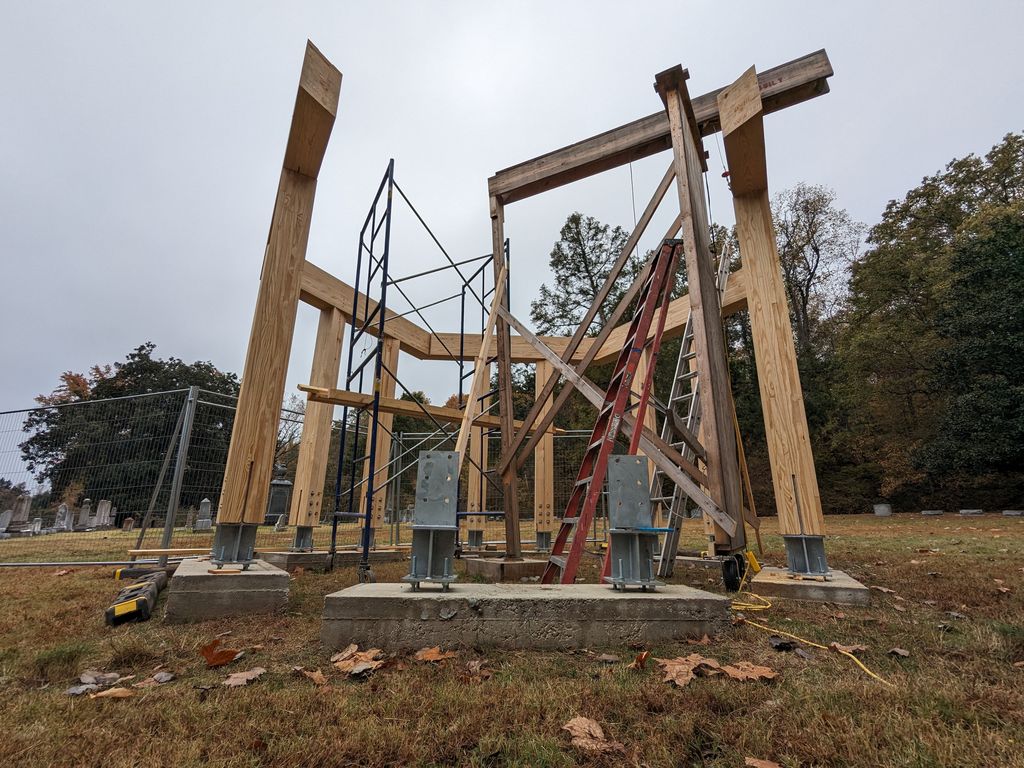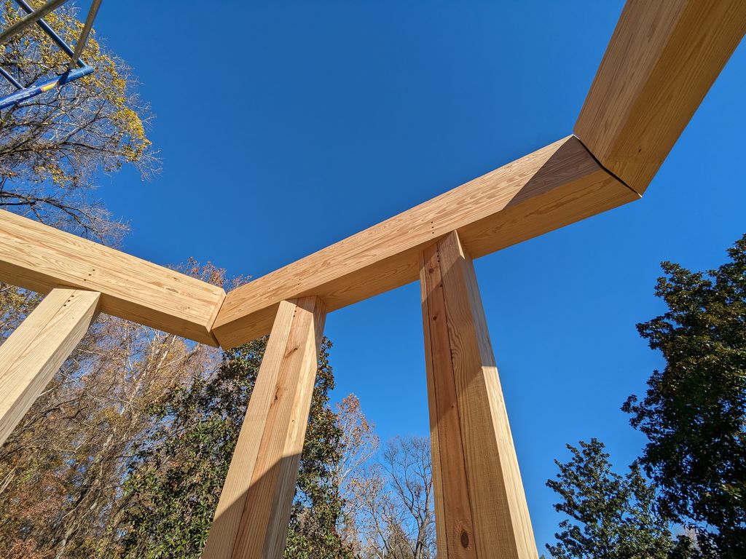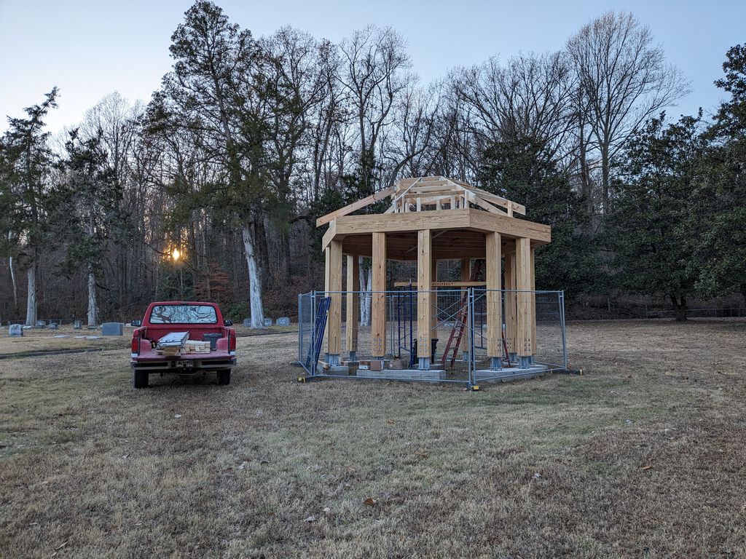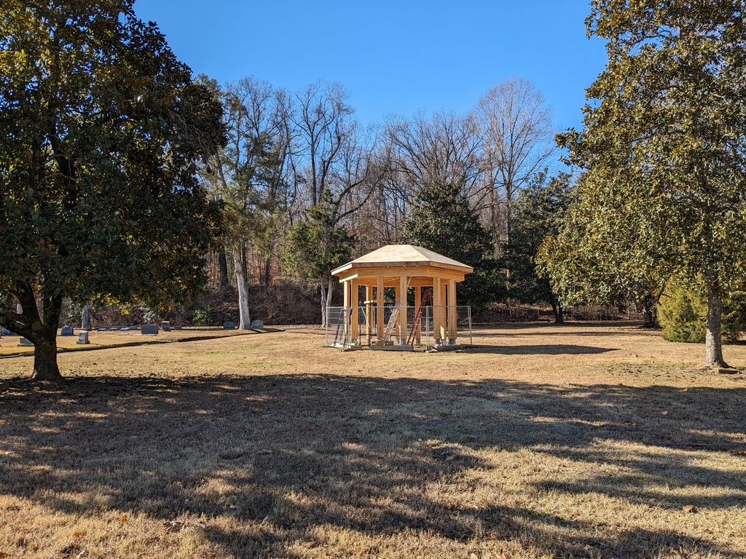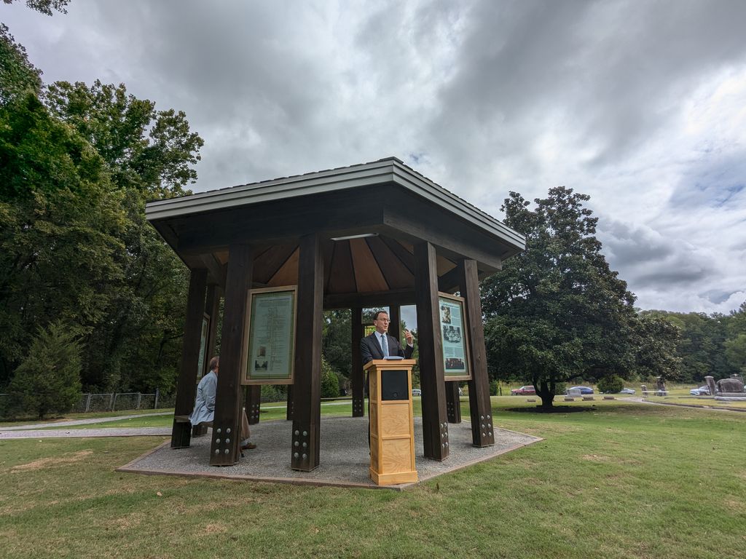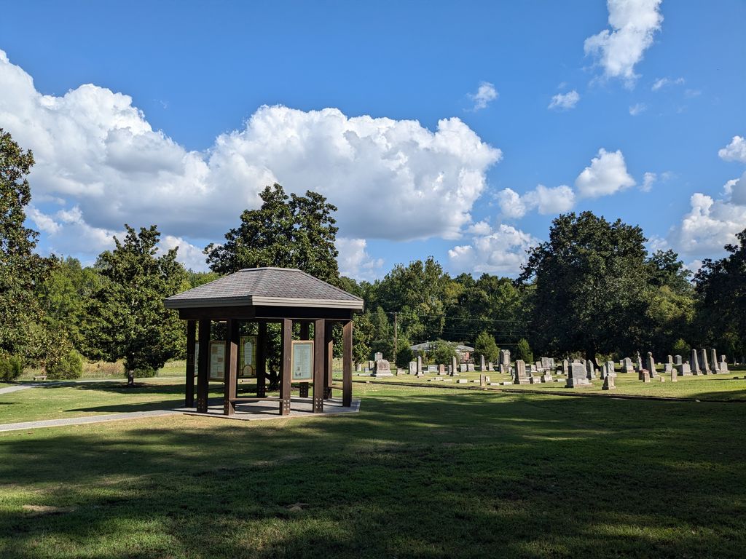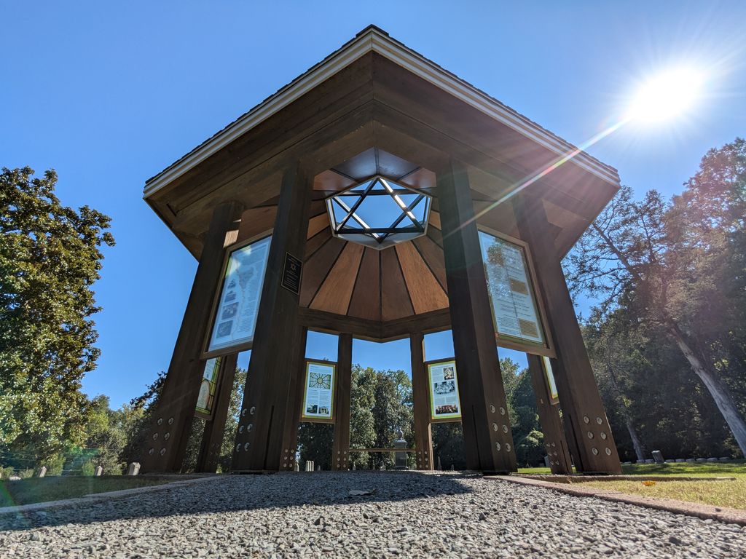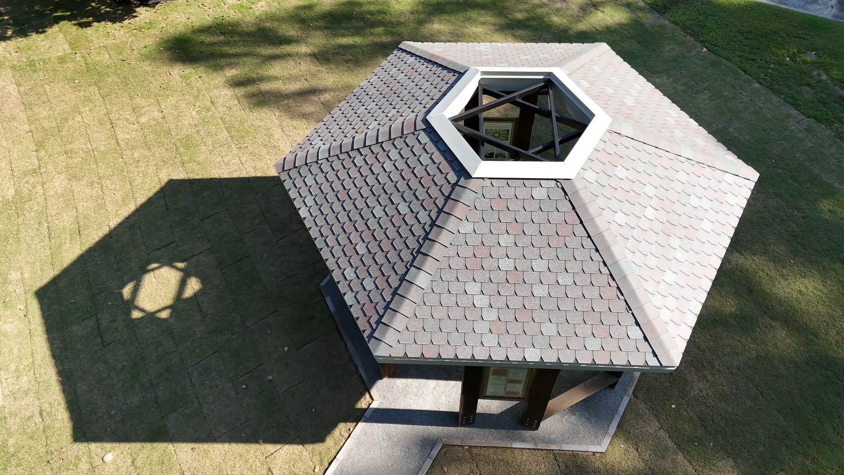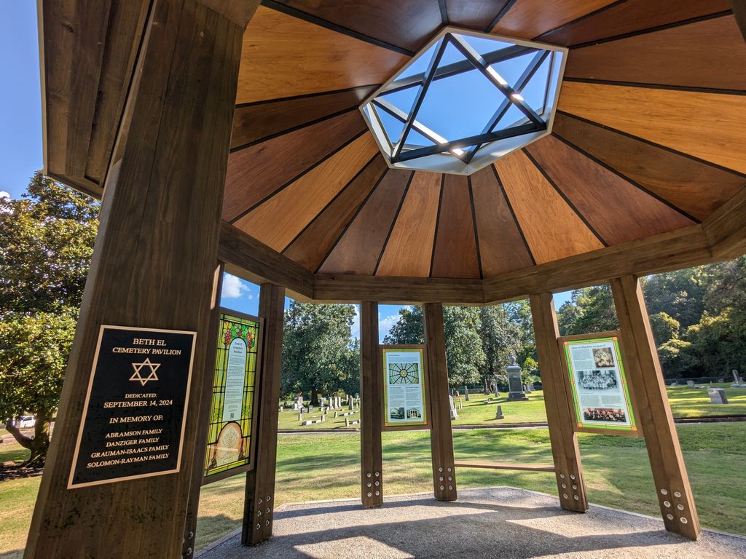CEMETERY PAVILION
2024
A new Pavilion for the BETH EL CEMETERY - Helena, Arkansas
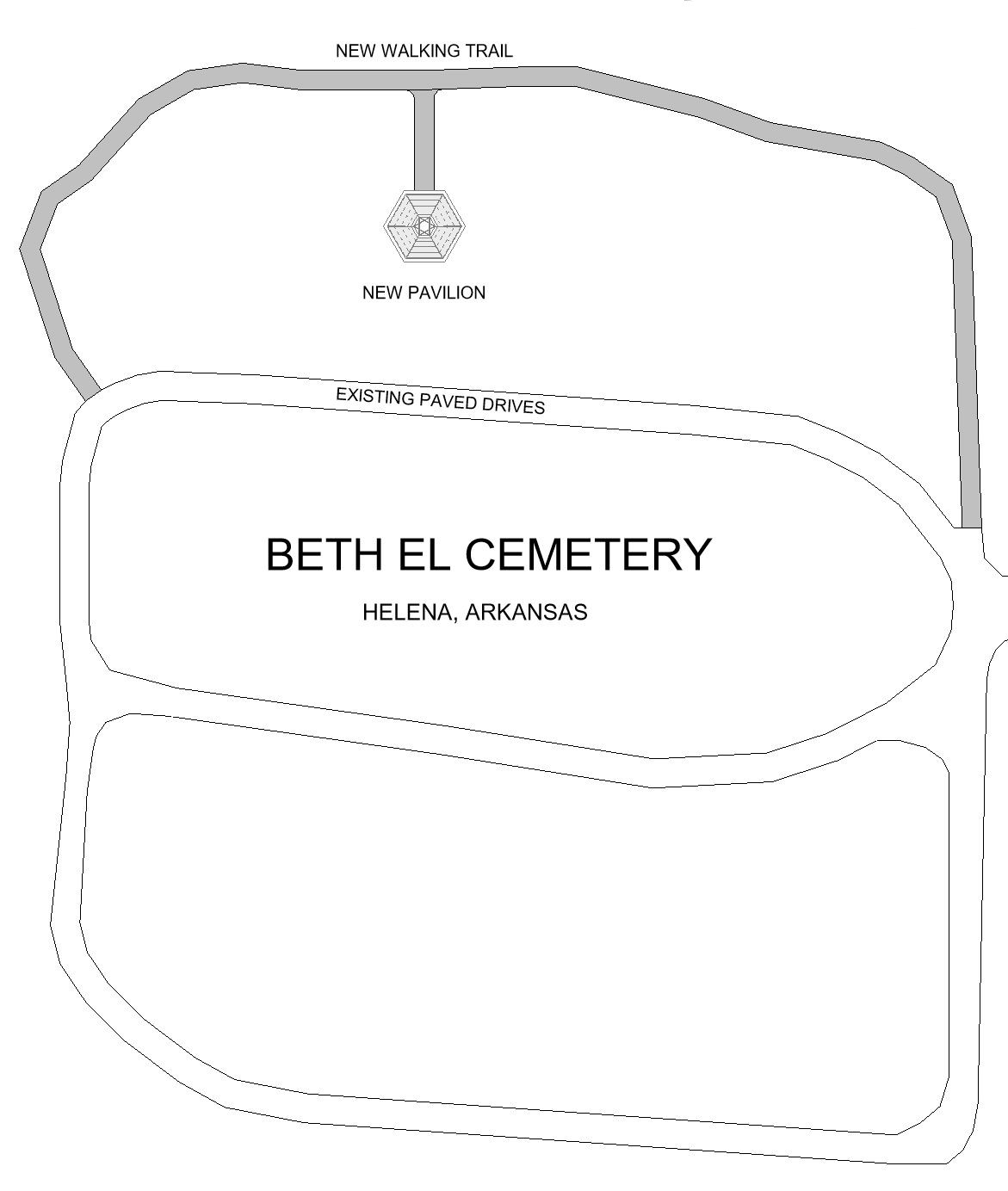
A new Pavilion for the BETH EL CEMETERY - Helena, Arkansas

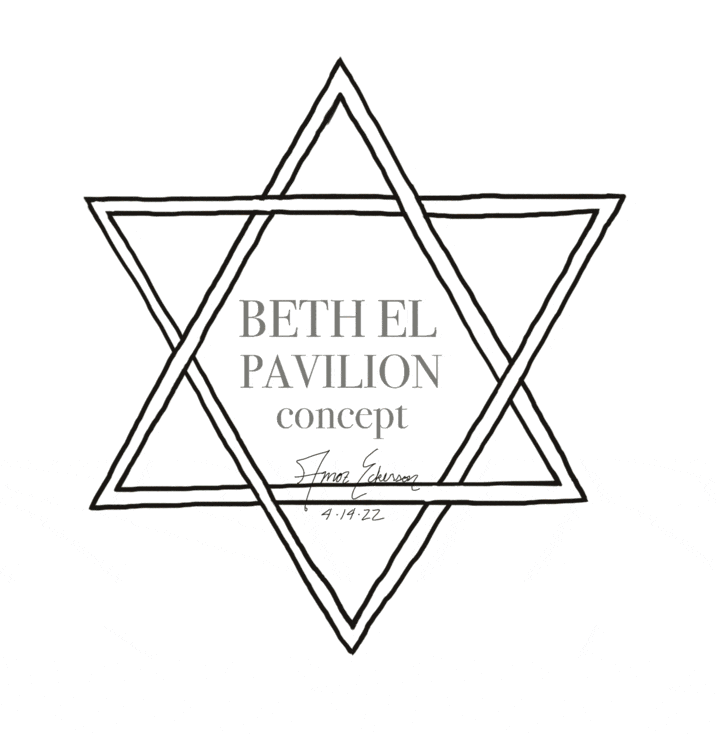
Initial concept to use the Star of David as a pattern for a timber-framed open-air structure.
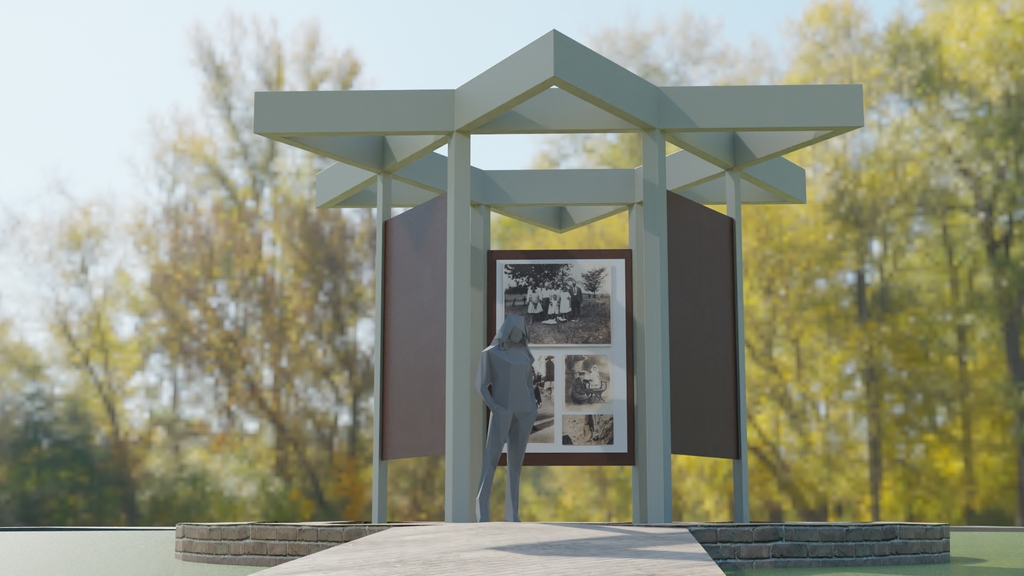
The approach ramp connecting the new walking trail to the pavilion
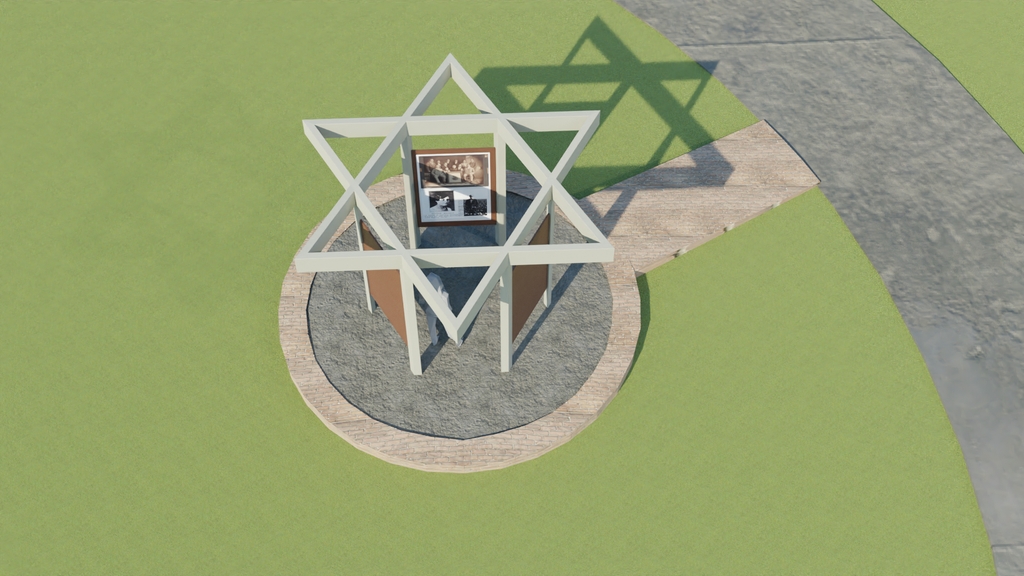
View from above exploring shadows
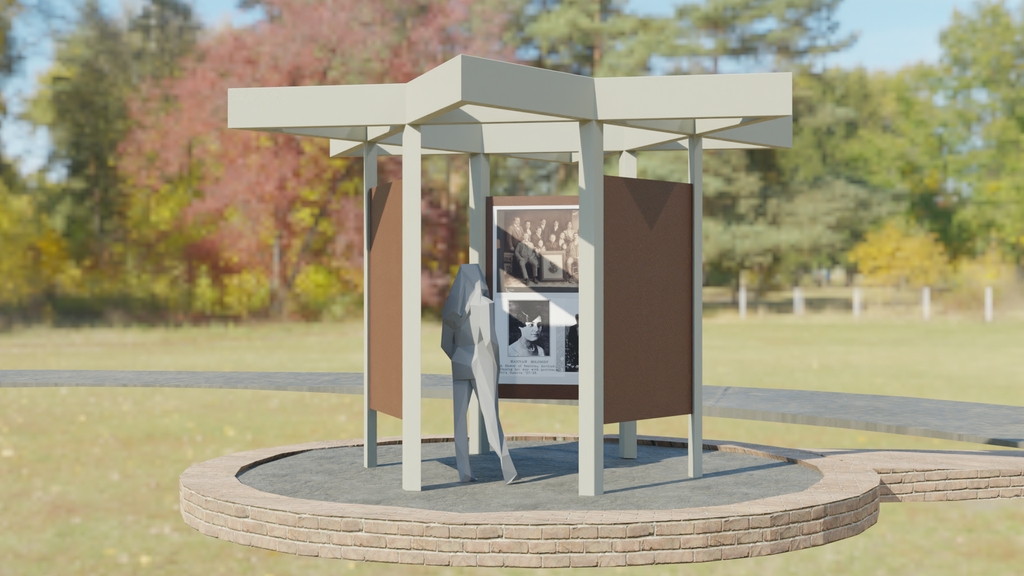
A 6-column layout makes for 3 openings and 3 display panels.
The initial concept was deemed too literal. The Star of David was reduced in size to serve as a focal point in the peak of the roof, similar to the stained glass dome of the Temple.
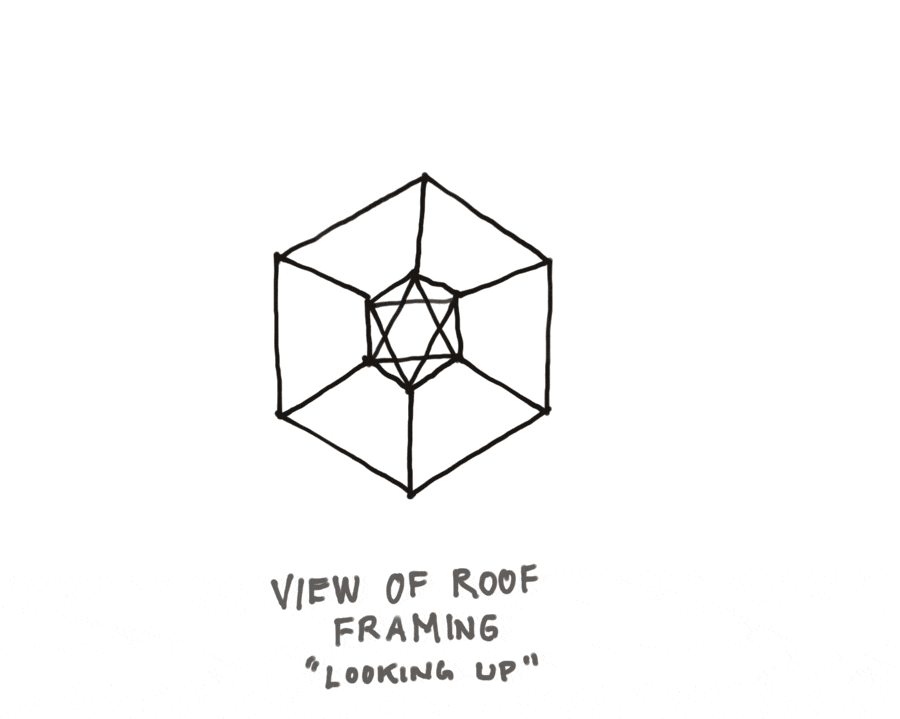
Concept 2 had merit, but needed further exploration. Concept 3 was developed by testing out ideas and details via physical models.
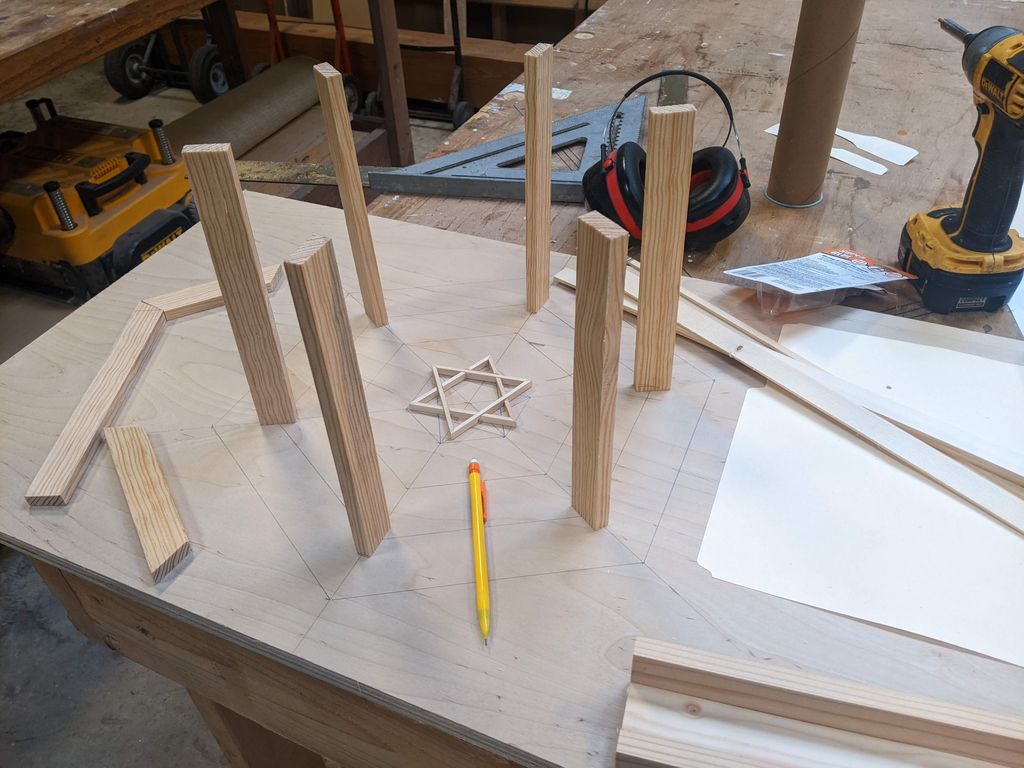
Organizing the layout based on the Start of David
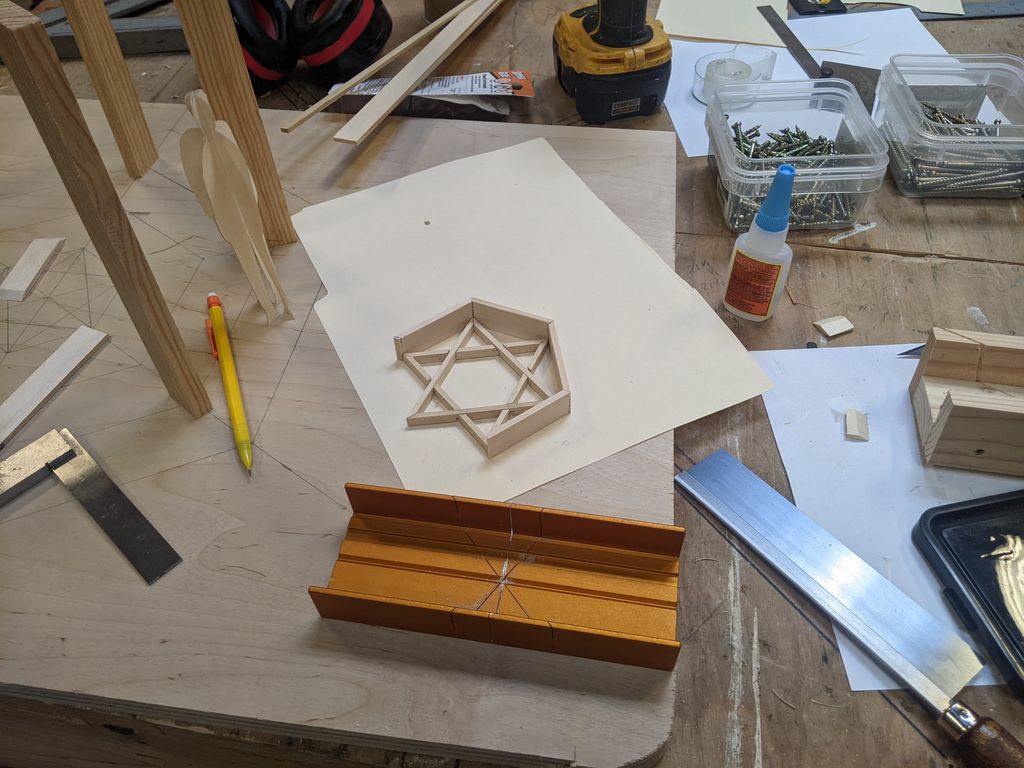
The star will be mountend into an opening in the roof called an oculus
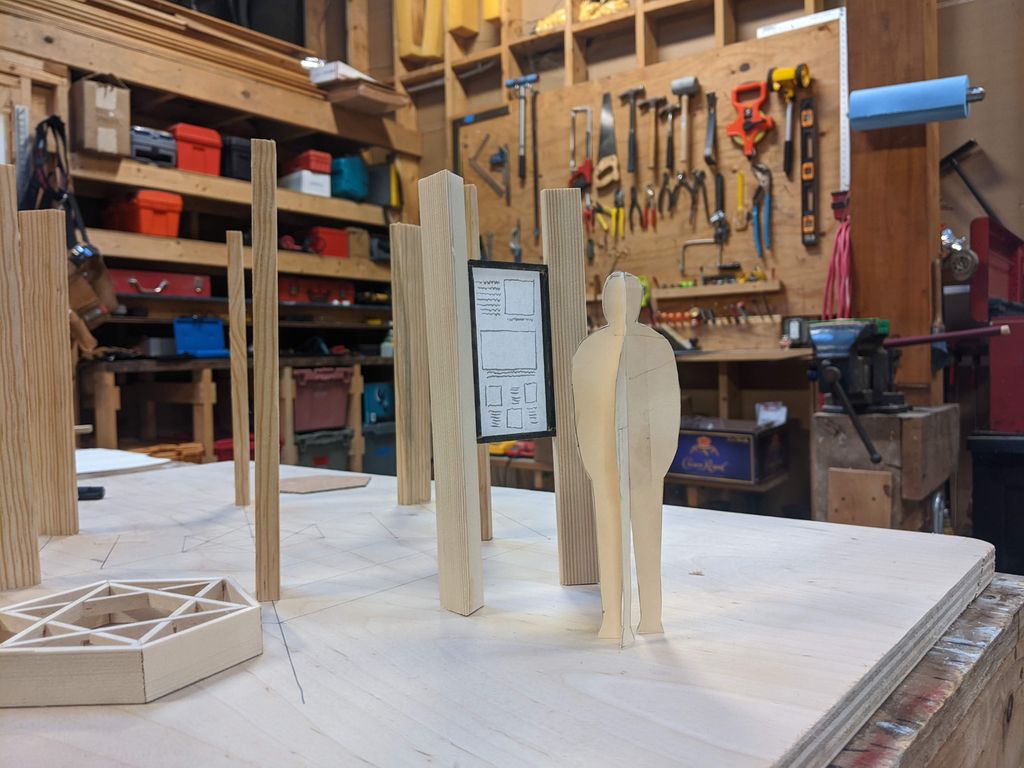
Exploring column size, shape, and scale
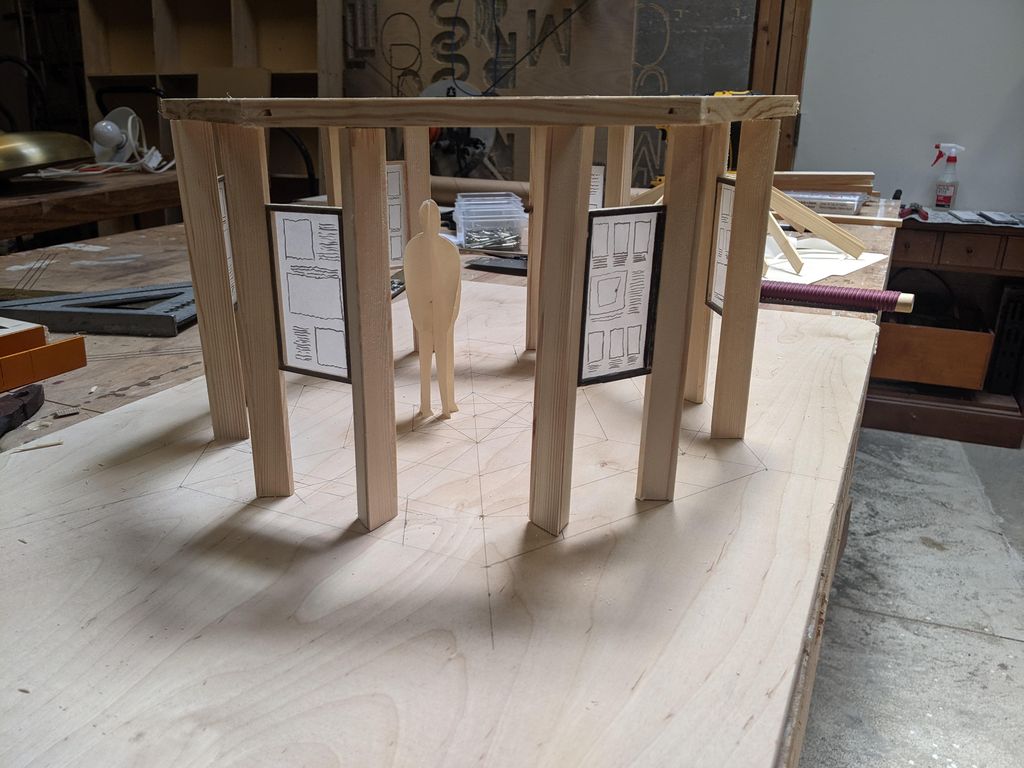
The 12 columns create 12 openings for alternating entrances and display panels
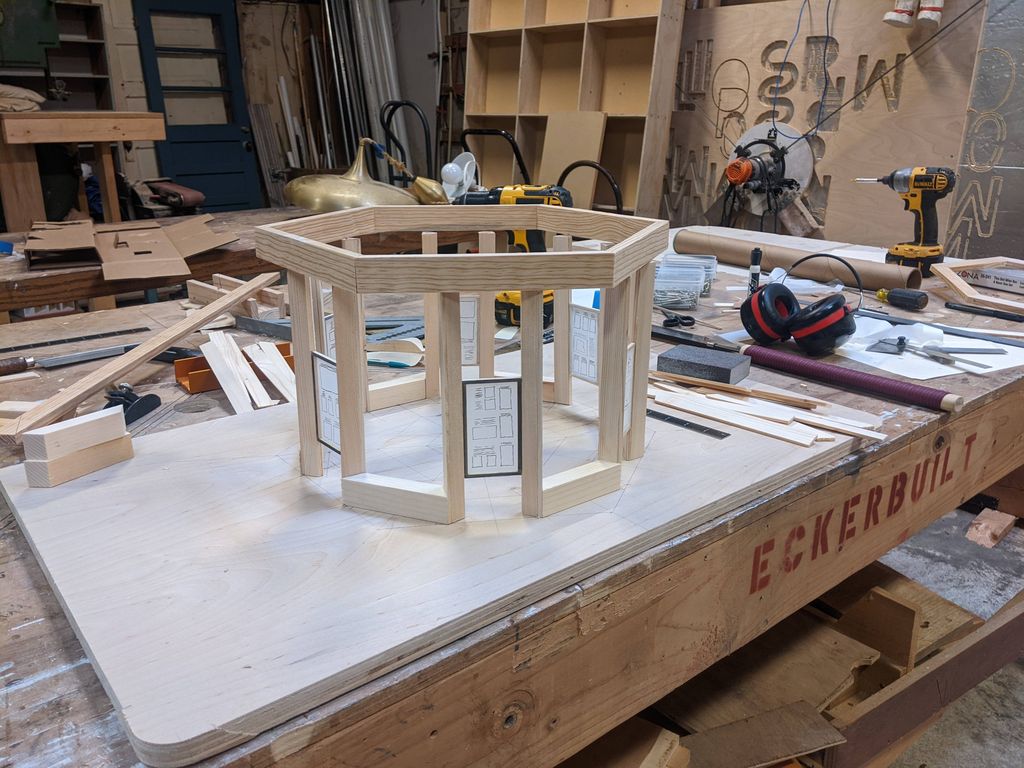
Some openings will have benches
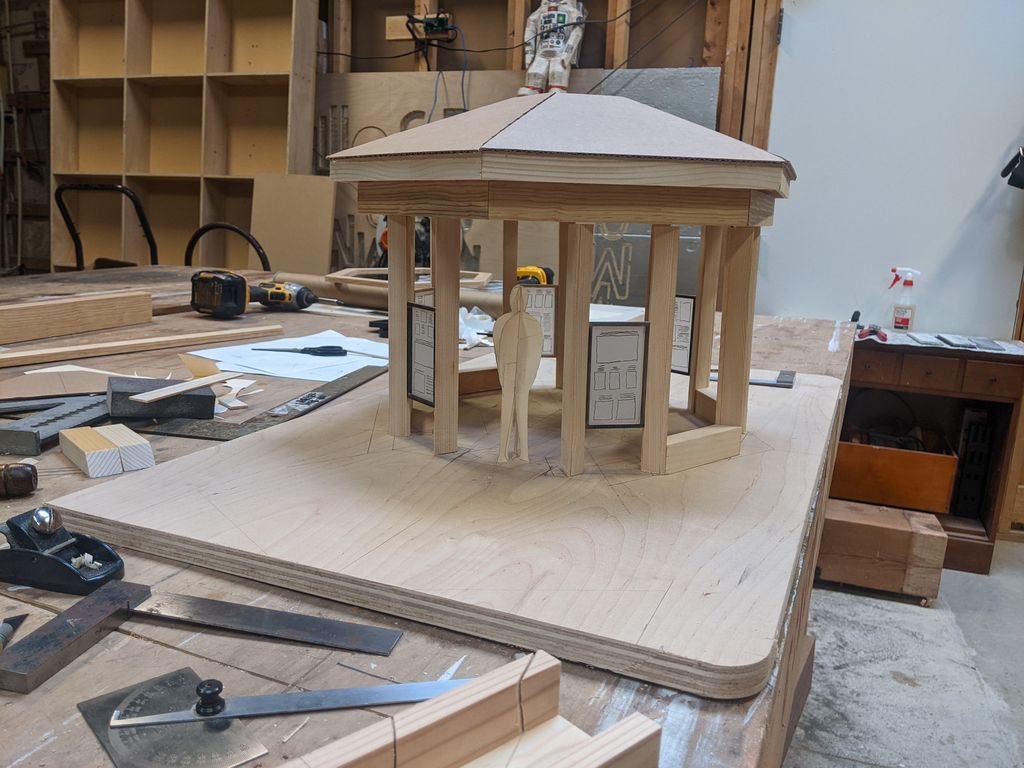
The beam, fascia, and roof complete the pavilion
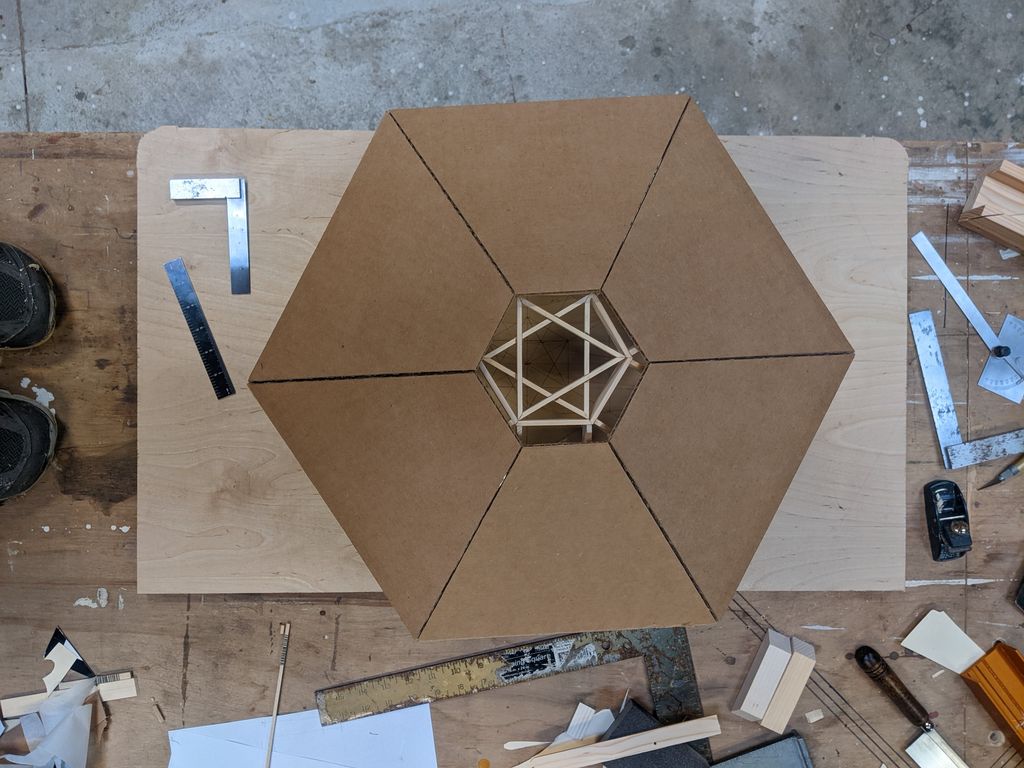
View from above.
